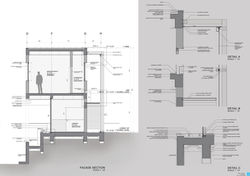
PROJECT 1
DWELLING [PLACE]
Inspired by John Clang’s artwork, Being Together. It speaks about how family members from different time zone reunite visually with the use of third space. By “inserting” projection of family members on the wall, they are visually connected but physically separated.
The idea of the exterior form of the dwelling is based on insertion of volumes into volumes. The dwelling also aims to express the idea of separation. Spaces are visually connected but physically separated by the central water courtyard.
Spaces are arranged with hierarchy. A more private space is placed at a higher level to allow overlooking to the public spaces at a lower level. The idea is to create an environment where the resident’s sense of privacy is paramount, yet one in which the establishment of a community.
FULL PRESENTATION BOARD |  BOARD 1 |  BOARD 2 |
|---|---|---|
 BOARD 3 |  HTA |  ADS |
 ES |  MAT |  exterior render 1 |
 OUTDOOR DINING |  OPEN REST AREA |  LIVING |
 GALLERY |  DINING |  MASTER BEDROOM |
 LOWER STOREY PLAN NEW |  upper storey plan |  SECTION |
 SECTION |  SECTION |